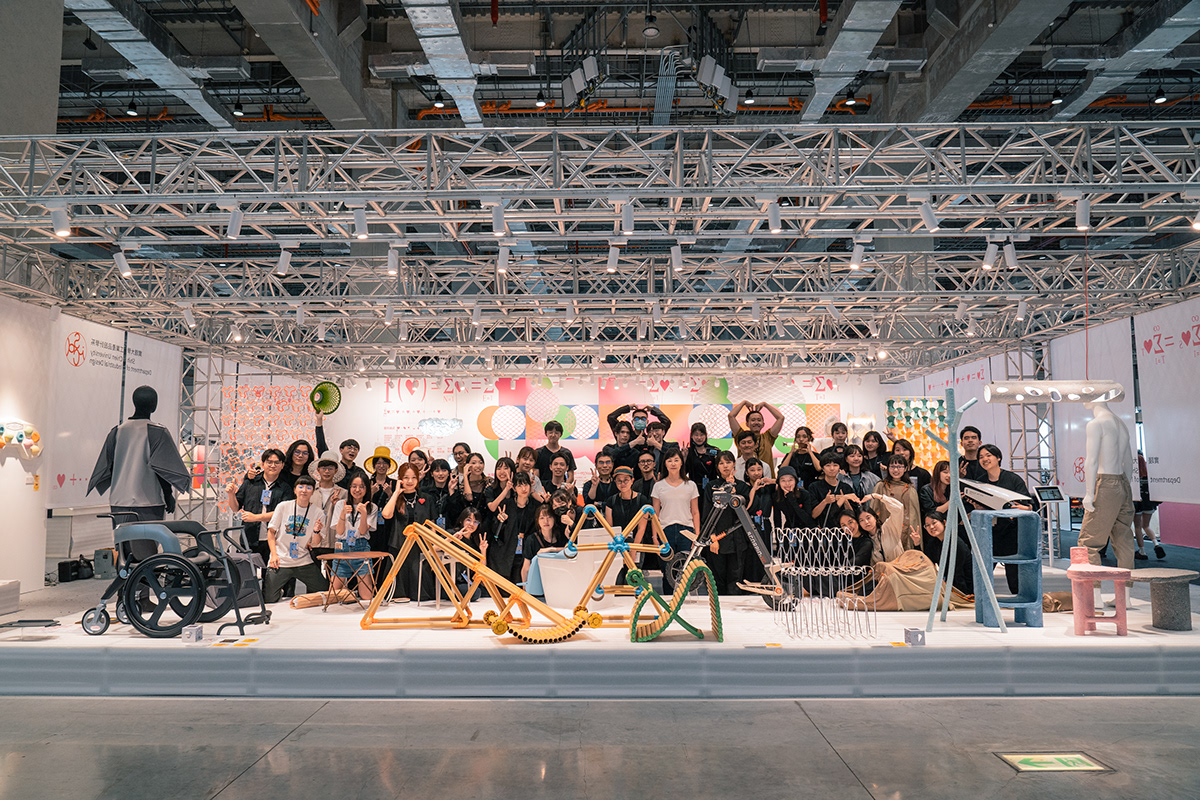f(love) 愛的函式
實踐大學工業設計系 校外畢業展 | 2023 Graduate Exhibition: YODEX








Field measurement
First, we need to accurately measure the venue, from its dimensions to the number of fire hydrants. The more precise the floor plans, the greater assistance they will provide during subsequent production.
現場測量: 開始規劃前先進行現場空間估算,確認所有需要避開的點與任何需要注意的淺再問題,例如:消防設備、電盤...。


Collecting Exhibit information
Next, we need to compile relevant data for each artwork, including dimensions, display height, any additional requirements, and even the designer's preferred display method. Gathering this information will enable us to have a better understanding of the artwork's condition for future exhibition planning.
蒐集展覽資訊: 彙整每件作品相關的數據,包括尺寸、展示高度、任何額外要求,甚至設計師偏好的展示方式。這些資料有助於我們更了解作品的狀況,以供未來展覽規劃之用。


Dual Venue Time Schedule
As some artworks will be dispersed between the two locations during certain times, it is necessary to pre-plan the transportation methods and timing for all the artworks.
Schedule One: On-Campus [All works]
Schedule Two: On-Campus [Half of the works] + Off-campus Yodex [Half of the works]
雙展場的時辰規劃: 整個展期會有相同時間段在兩個展場展出,部分時間所有作品會分散至兩地,因此需要預先規劃所有作品的運送方式與時間。
時程一: 校內[所有作品]
時程二: 校內[一半作品]+新一代[一半作品]


Theme Proposal
We propose to continue the central theme of the exhibition: love, for the space planning. Originally, the plan was to extend the spatial configuration of the on-campus exhibition to the new generation venue. However, due to budget constraints and various factors, we had to completely rework the plan, and it was finalized just two weeks before the opening. The final design aims to break away from segmented displays and instead create a seamless exhibition space, resembling the format seen in museum exhibitions where visitors experience a continuous and cohesive presentation.
主題提案: 希望延續展覽最大的主軸精神:愛 來進行空間規畫的提案。原本計畫將校內展的空間配置延續至新一代展場,但因預算限制與各種因素不得不全部翻盤,最終在開展前兩週最終定案,以跳脫隔間展示的動線規畫,有如博物館展示形式般的一鏡到底空間。


Motion line proposals
In a space measuring 18 meters by 15 meters, we need to accommodate 63 artworks along with storage, a counter, and various public items such as brochures. One major challenge at the time was the potential influx of a large crowd for the new generation exhibition. Therefore, it was crucial to maintain sufficient pathways to prevent overcrowding along the visitor flow (all pathways must have a minimum clearance of 3 meters).
動線規劃: 必須在18米*15米的空間內容納63件作品與倉庫、櫃台、專刊等公共物件...,當時的一大挑戰: 因新一代可能湧入大量人潮,必須保留足夠的走道防止參觀動線壅擠(所有通道必須預留3米的空間)。





Make 1:20 scale models
We use Rhino 7 to build the model of our exhibition venue, and use 3d printing and laser cutting to make 1:20 scale models.
製作展場空間、展台展架與作品的等比例縮模,方便快速排列與討論。








Final proposal & Render
Using Rhino to build the model of the exhibition venue, creating a 3D space model with rendered lighting and visual effects.
製作3D空間模型,渲染後模擬燈光與視覺效果。





Final construction drawing
平面施工圖定稿。

On-Site Assessment: Based on the original floor plan, communicate with the visual output vendor to determine the construction locations.
現場評估: 根據原先規畫的平面圖,與視覺輸出廠商溝通施工位置。




Commencement of Setup
While the carpenters are working on the wall paneling, the display cases are being assembled, and they are being wrapped with foam material. Once the wiring for the ceiling and floor is completed, we will move on to the installation of track lighting.
開始布置: 牆面木工正在進行的同時架設展櫃,並使用發泡材包覆展櫃。待天上與地上的電線配置完成後,進入到軌道燈的環節。









Transporting the works from school to the Yodex venue and beginning the process of arranging the exhibits while making on-site position adjustments.
將作品從校內運送至新一代,開始擺放展品同時進行現場點位調整。
































































